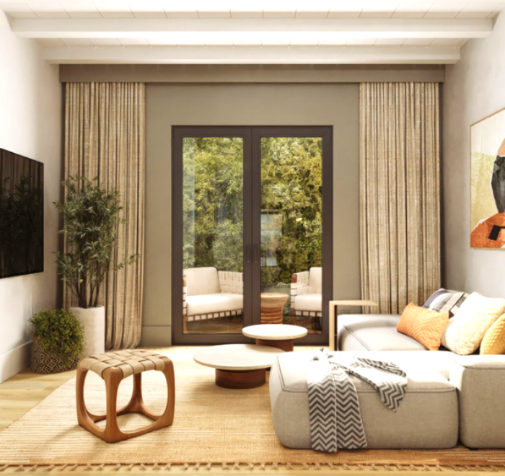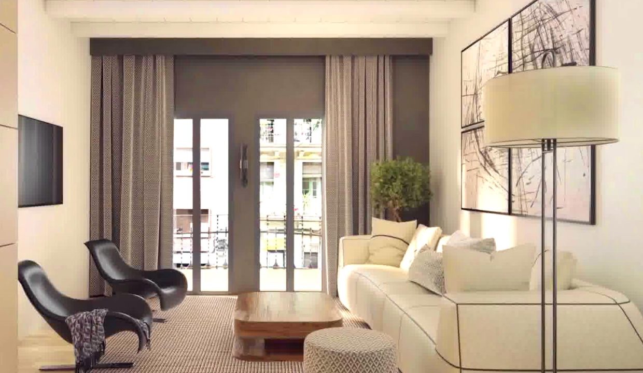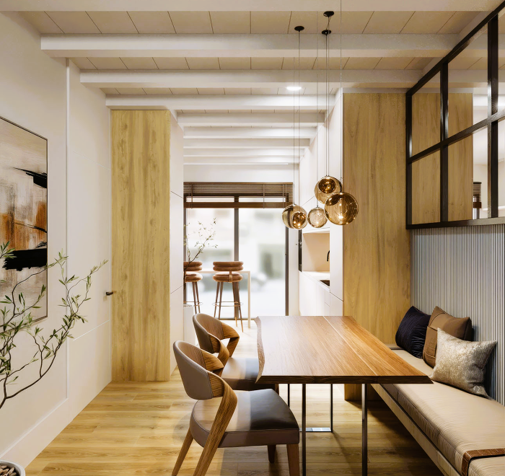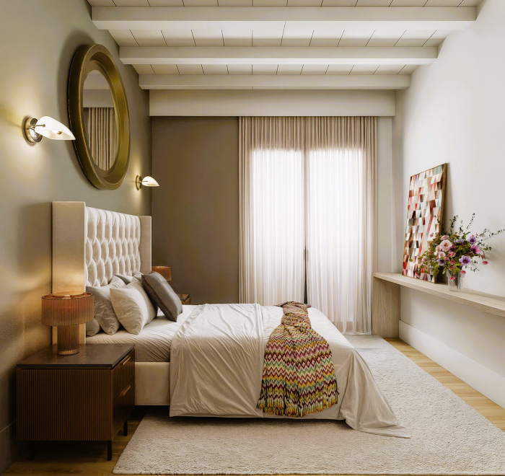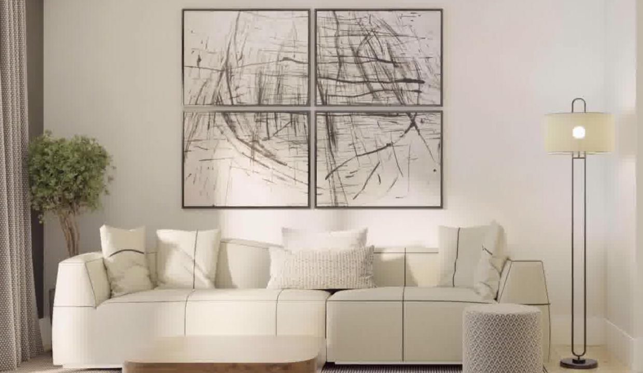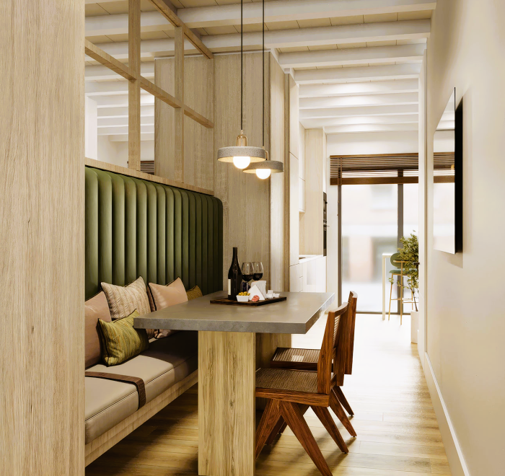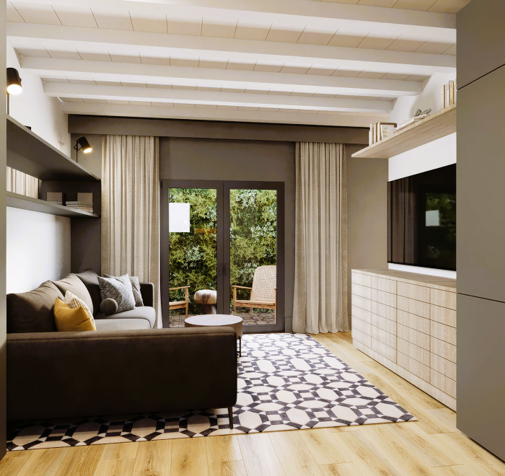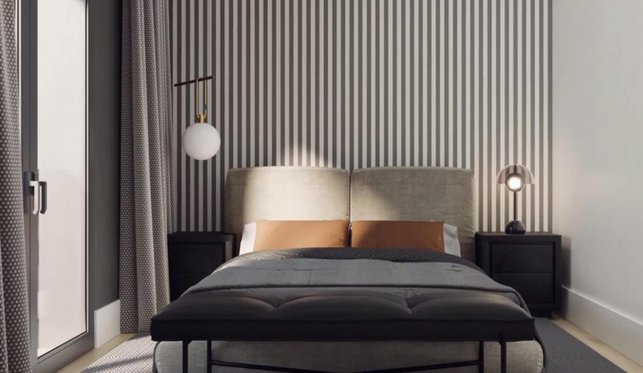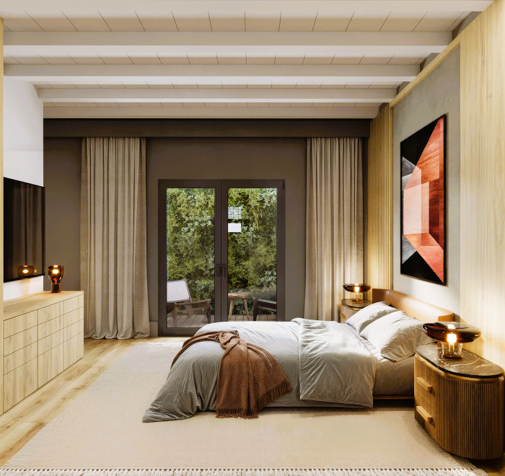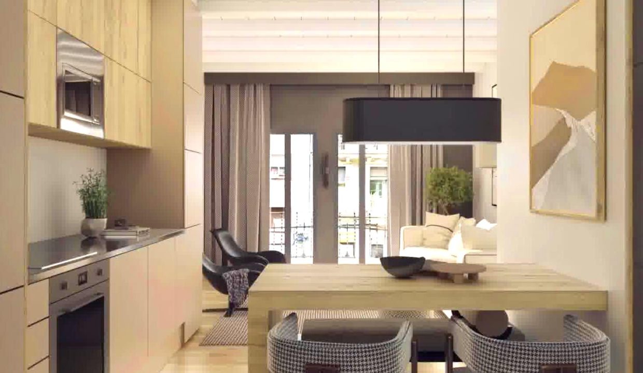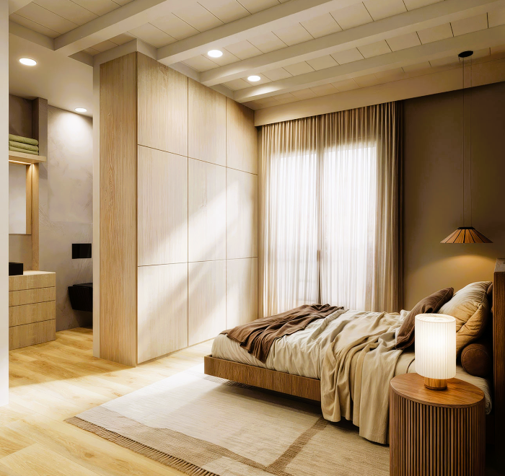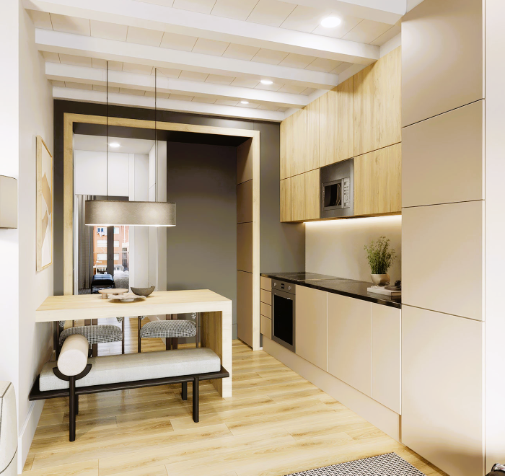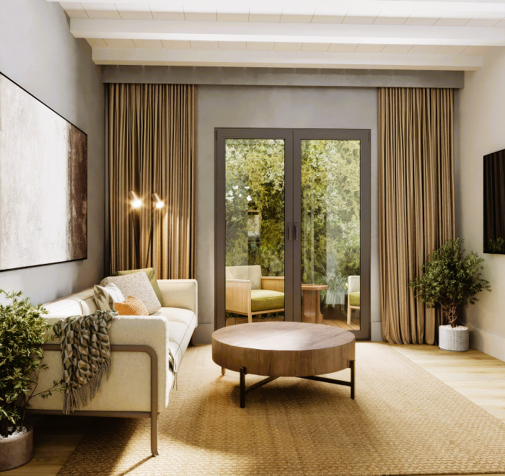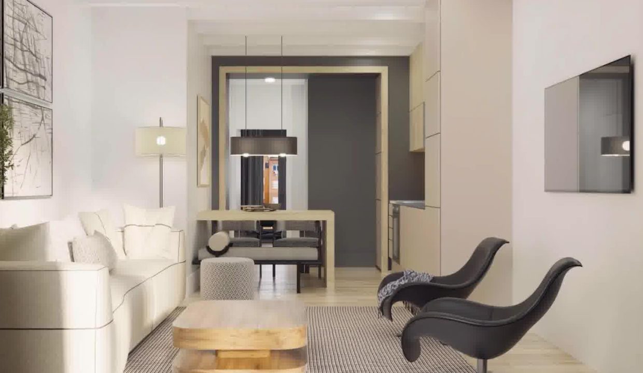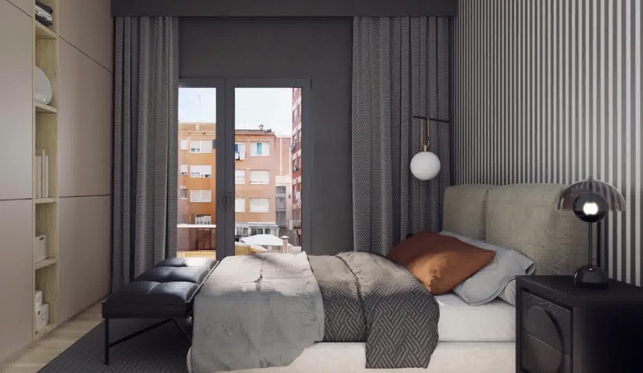Information
|Description
Welcome to a new residential project located in the Camp d’en Grassot and Gràcia Nova neighborhood. This regal building consists of 7 homes that reflect the essence of Barcelona’s modernist architecture.
Each of the homes includes a private terrace, offering an outdoor space and a peaceful retreat in the heart of the city.
This charming neighborhood is characterized by its welcoming atmosphere, vibrant plazas, and architectural heritage, offering an unparalleled lifestyle in the city’s core.
Gràcia is one of Barcelona’s most distinctive and charming districts. Located north of the city center, it is famous for its picturesque narrow streets and rich cultural and artistic traditions, with notable events such as the Gràcia Festival. The streets are lined with small boutiques, craft shops, independent bookstores, and art galleries. Plazas like Plaza del Sol, Plaza de la Vila de Gràcia, and Plaza de la Revolución are the social heart of the neighborhood.
Located just a few blocks from the tree-lined Passeig de Sant Joan, the Park de les Aigües, and the iconic Sagrada Familia, the residential project enjoys a privileged location for living and experiencing the warmth characteristic of Gràcia. Though an urban neighborhood, it boasts numerous green spaces where residents can relax. Parc Güell, one of Barcelona’s most iconic parks designed by Gaudí, is nearby, offering a unique blend of nature and art.
The project involves a complete renovation of the building, combined with modern interior design. Each apartment benefits from abundant natural light and private terraces.
- Offered for sale is an apartment of 49.59 m² with 1 bedroom and 1 bathroom + 10.95 m² of outdoor patio.
The unit has been meticulously designed to optimize space and maximize natural light, preserving the essence of the original building while incorporating modern and functional spaces. The double-glazed windows with thermal break in black aluminum enhance the warmth of the environment, perfectly complementing the interiors.
The apartment features top-quality appliances, integrated into elegant floor-to-ceiling furniture in beige or anthracite tones. They have been carefully designed with oak details and black calacatta or wood countertops, adding sophistication and style to the contemporary design.
The sustainable climate control system uses aerothermal technology, ensuring superior energy efficiency thanks to excellent thermal and acoustic insulation.
High-quality finishes include oak three-layer parquet floors throughout the house, built-in wardrobes in oak melamine panels, and flooring, achieving an excellent style.
The kitchen, integrated into the living space, uses carefully selected materials to create a spacious and harmonious environment. This design is complemented by solid brick ceilings and exposed white-painted beams.
The bathrooms feature microcement walls and three-layer oak parquet floors. The bathroom furniture and wardrobes in oak bring brightness and spaciousness to the area. Each unit includes integrated shower trays, suspended toilets, countertop washbasins in black, recessed faucets, mirrors, and glass partitions.
The apartment has renovated installations: electricity, plumbing, sanitation systems, and telecommunications, including an automatic video intercom for added convenience.
Additionally, an energy-efficient system using aerothermal technology has been implemented, sustainably and efficiently providing hot water and air conditioning for heating and cooling.
The apartment offers a private outdoor space finished with wooden slatted floors for outdoor use and features integrated outdoor patio that extend the interior of the apartment, connecting the indoor and outdoor spaces, ideal for relaxing in a private setting.
- TYPE OF CONSTRUCTION: NEW BUILDING
- STATUS: UNDER CONSTRUCTION
- DELIVERY DATE: 3rd QUARTER 2025


